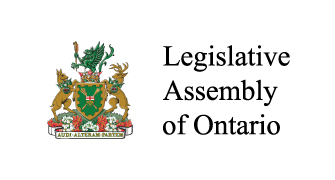
The Speaker's dais and the Clerk's table, Front Street Legislative Building, c. late 19th century.
Wear and tear on the Front Street Legislative Building was extensive after years of use and required a considerable amount of repair work to get it ready for meetings of Ontario’s Legislature in 1867. The structure had originally been built with two Chambers - one intended for the Legislature, and the other built to hold meetings of the Legislative Council – the upper house that was part of the colonial structure of government that existed before Confederation. The Council Chamber was eventually converted to the Legislative Library.
Soon after sessions began at Front Street, it became obvious that the ageing building was increasingly unsuitable for the needs of a parliament serving a rapidly growing new province. Planning and proposals for a new Legislature began during the 1870s and 1880s – including an unsuccessful design competition. In 1885, the government hired architect Richard Waite to realize his design proposal for a new building, and construction got underway the following year. Built on the grounds of Queen’s Park, it is opened officially on April 4th, 1893.
